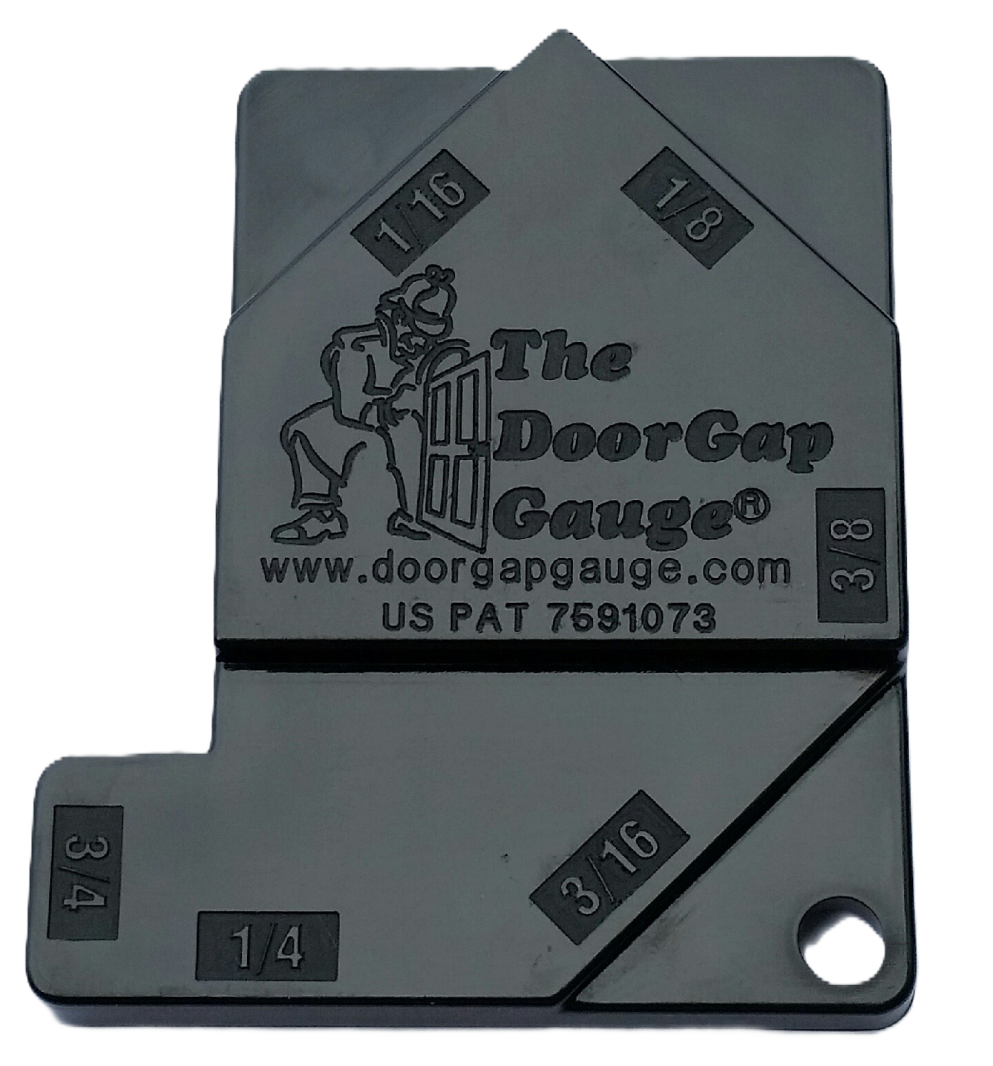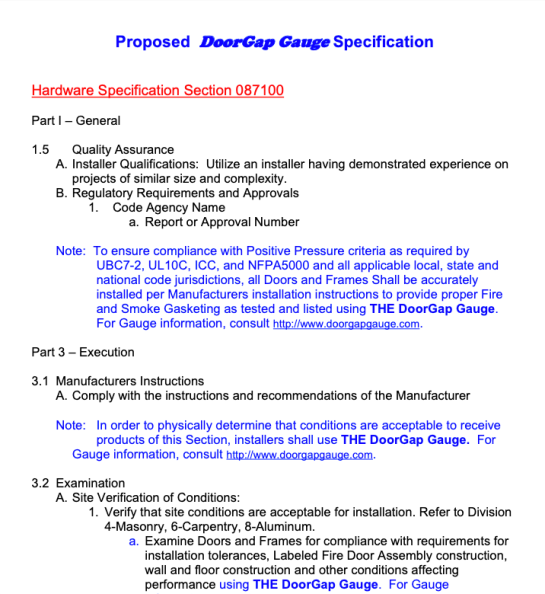
The DoorGap Gauge

What is The DoorGap Gauge ?
We Are The Original Patented - The DoorGap Gauge®
United States Patent #7591073
You will find the latest information here (Copyright Registration number TX 9-448-191) ...

Hardware Specification - 087100
Add your product description that will be useful for your customers. Add the exclusive properties of your product that will make customers want to buy it. Write your own text and style it in Store properties on Style tab.
Steel Frames and Doors Specification - 081100
Add your product description that will be useful for your customers. Add the exclusive properties of your product that will make customers want to buy it. Write your own text and style it in Store properties on Style tab.
Measuring Door Gap Dimensions - 180417
Add your product description that will be useful for your customers. Add the exclusive properties of your product that will make customers want to buy it. Write your own text and style it in Store properties on Style tab.
Smoke and Barrier Partition Requirements
Add your product description that will be useful for your customers. Add the exclusive properties of your product that will make customers want to buy it. Write your own text and style it in Store properties on Style tab.
Doors & Hardware Clearances Article
This article by Lorin Neyer of California really puts a perspective on what the Fire Marshal is looking for when they inspect a fire related door. Originally printed in the June 2002 issue of Doors & Hardware magazine.
International Sales:
Please contact:
Just Door Toolz (www.justdoortoolz.com)
Phone: 954.448.6872
Email: justdoortoolz@mac.com
Standards
Door Assembly Clearance Requirements
NFPA 80 Current Editions
- Steel Doors - The clearance between the top and the vertical edges of the door, the frame, and the meeting edges of doors swinging in pairs shall be 1/8" - 1/16" for Steel Doors.
- Non-Combustible Sills - The clearance under the bottom of a door and raised non-combustible sills shall be a maximum of 3/8".
- Wood Doors - The Clearance between the top and vertical edges of the door, the frame and the meeting edges of doors swinging in pairs shall not exceed 1/8" for Wood Doors.
- Dutch Doors - Where the bottom of the door is more than 38" above the finished floor, the clearance under the bottom of a door shall be a maximum of 3/8" (i.e. Dutch Doors).
- Bottom of Door - The clearance under the bottom of a door and non- combustible surface where no sill exists shall be a maximum of 3/4".

Contacts
Address:
PL2, LLC
PO Box 1629
Collierville, TN
38027-1629
USA
Phone:
+1 502-645-0338
Email:
tec530@gmail.com